Broadway Oaks - Apartment Living in San Antonio, TX
About
Office Hours
Monday through Friday 8:30 AM to 5:30 PM. Saturday 10:30 AM to 5:30 PM.
Chic urban living awaits you at Broadway Oaks in central San Antonio, Texas! Discover many enticing restaurants, tantalizing shops, and exciting entertainment just minutes away. Explore the scenic beauty of nearby McAllister Park and Oakwell Trailhead Park. Many nearby splendors await you; schedule your tour today.
Our amenities include a refreshing swimming pool, a pavilion with barbecue pits, and a playground. The dog park offers your pet a chance to romp around, and we have resident activities to meet new friends. Enjoy time with neighbors at the clubhouse, or play a few rounds at the sports court. For an all-around fun, entertaining, family-friendly community with attentive service, visit our gated community at Broadway Oaks in San Antonio, TX!
Featuring modern, freshly updated interiors and spacious apartments, you’ll be proud to call us home! Our one, two, and three bedroom floor plans have gorgeous wood-style flooring with private yards and washer and dryer connections. You will enjoy the cozy atmosphere of your new abode, relishing in the features each provides. These pet-friendly apartments will sweep you off your feet the moment you step foot inside.
✨ $399 1st months Rent✨ Se Habla Espanol! ✨Specials
$399.00 1st Months Rent!
Valid 2025-03-11 to 2025-11-30
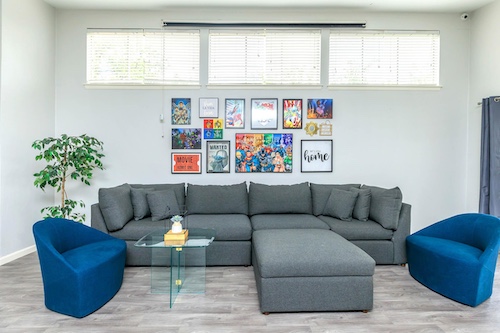
Se habla Espanol! Llamanos Ya!
Floor Plans
1 Bedroom Floor Plan
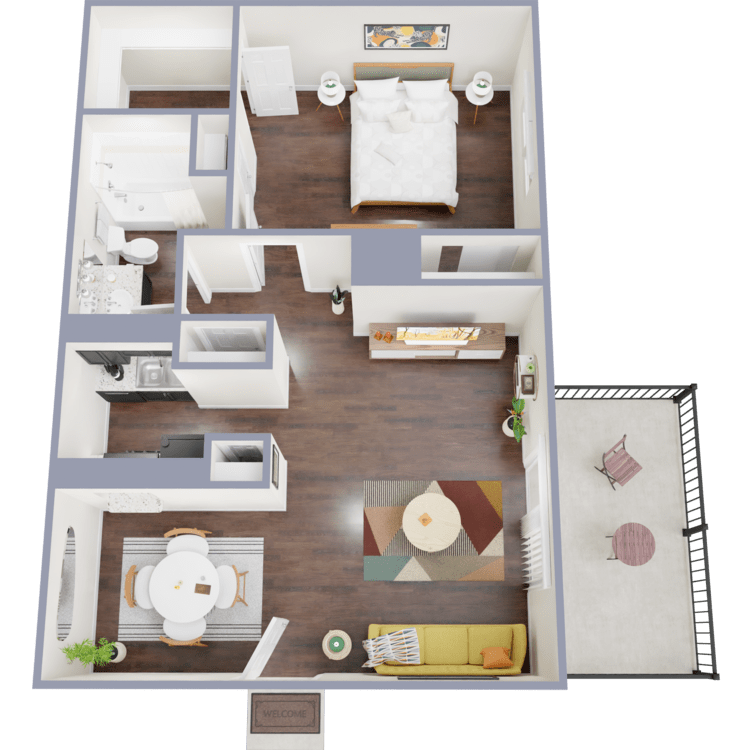
A1
Details
- Beds: 1 Bedroom
- Baths: 1
- Square Feet: 672
- Rent: $985
- Deposit: Call for details.
Floor Plan Amenities
- Butcher Block Counters *
- Elegant Tile Surrounds and Backsplashes
- Large Floor Plans
- Modern, Freshly Updated Interiors
- Private Yards
- Stainless Steel Appliances *
- Updated Cabinets with Heavy Bar Pulls
- Washer and Dryer Connections *
- Wood-style Flooring Throughout
* In Select Apartment Homes
Floor Plan Photos
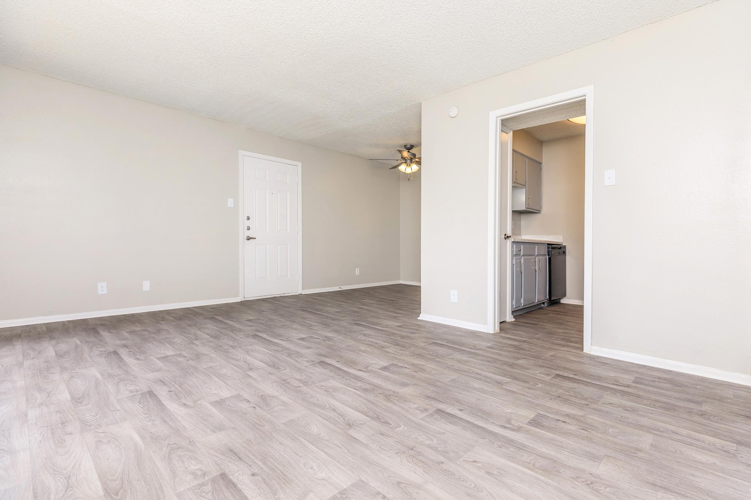
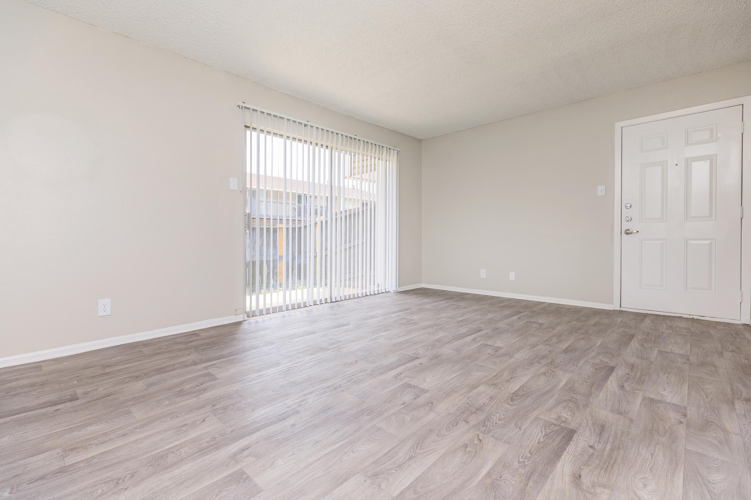
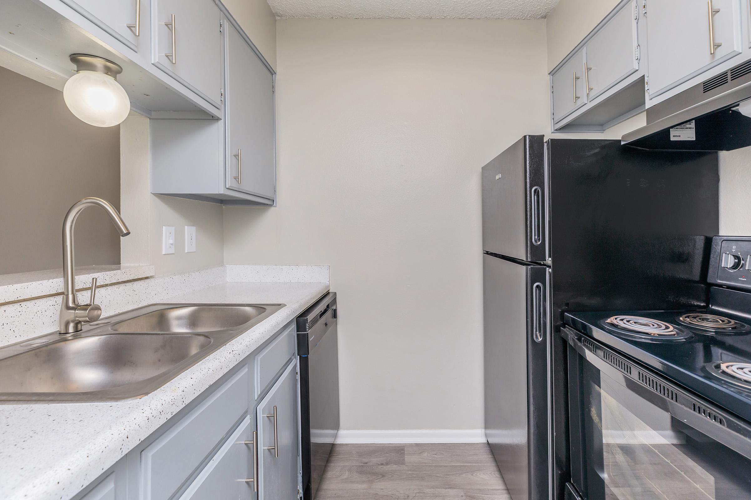
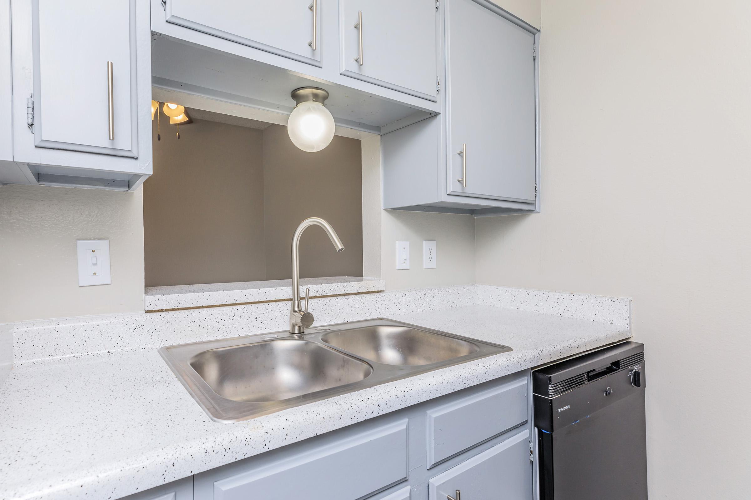
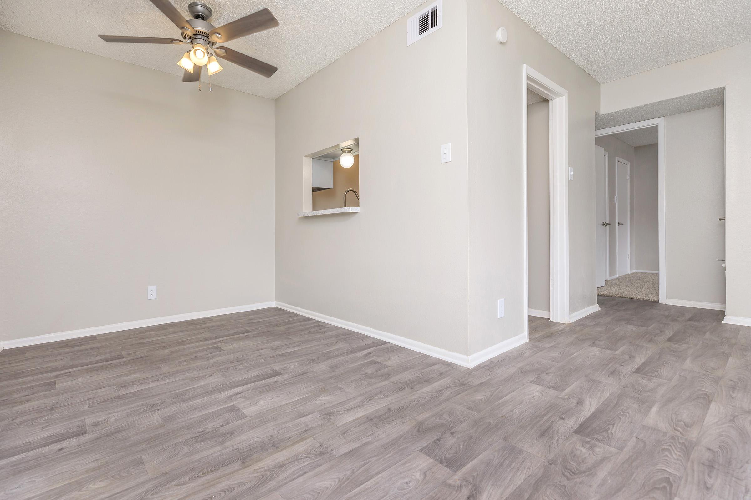
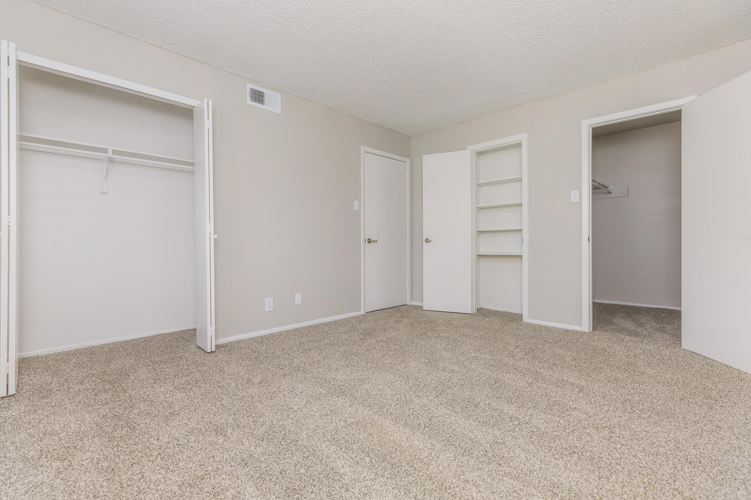
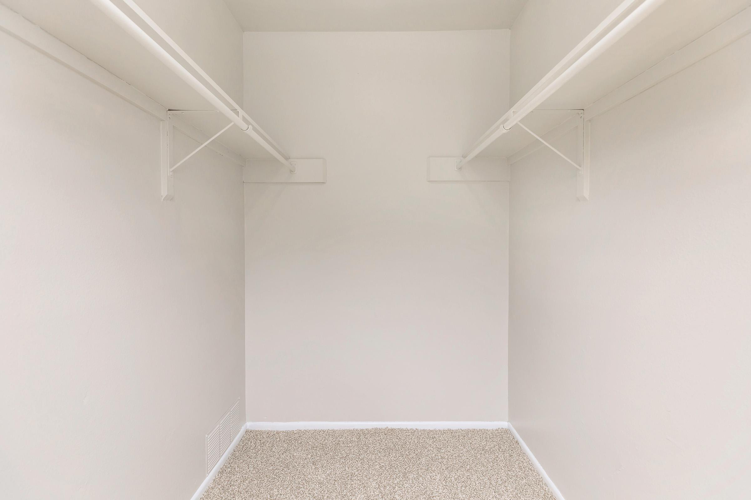
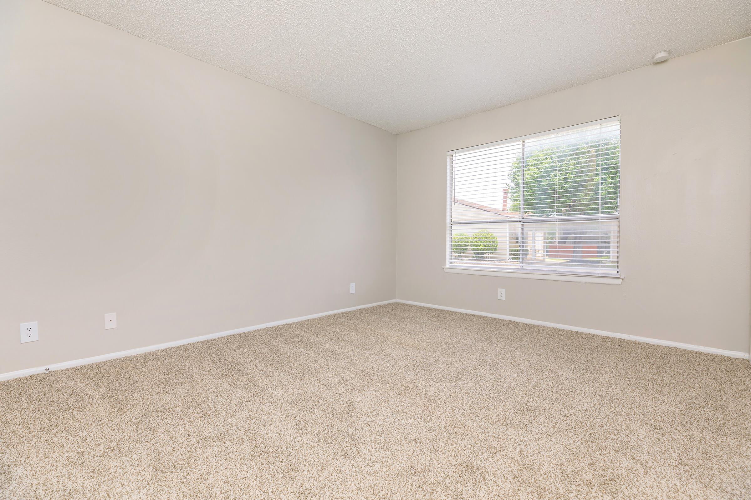
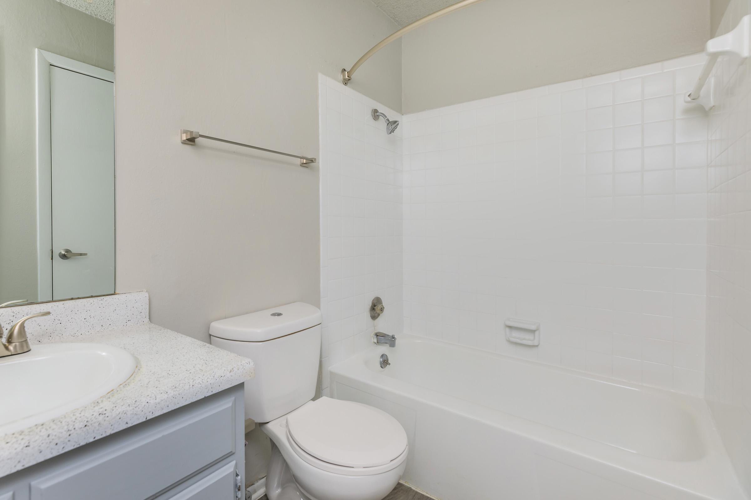
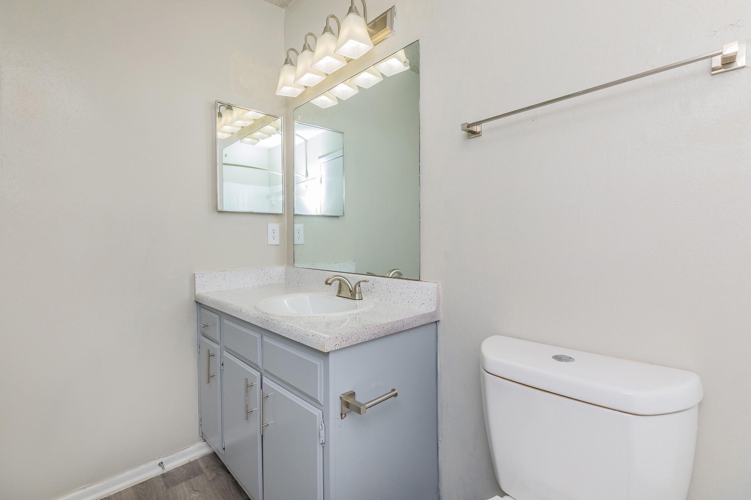
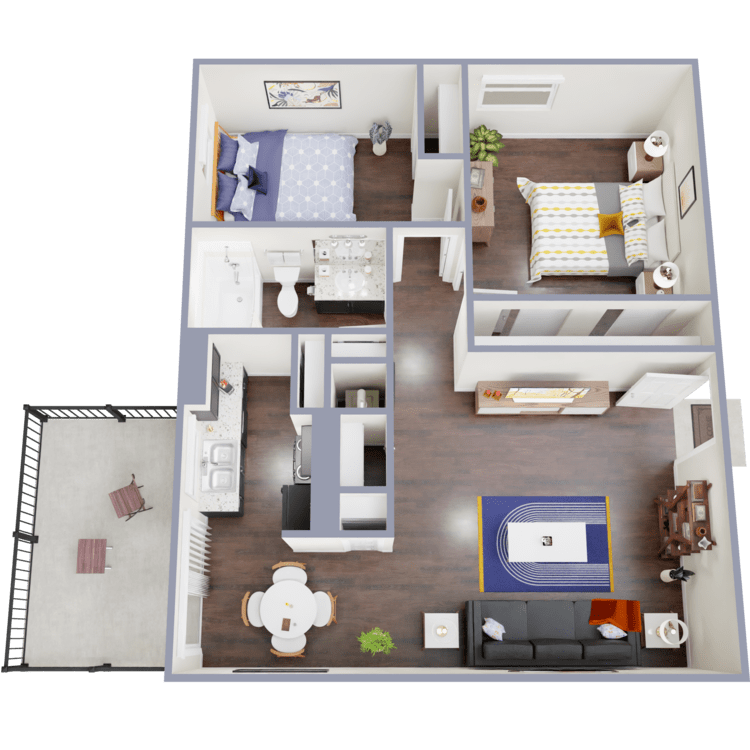
A2
Details
- Beds: 1 Bedroom
- Baths: 1
- Square Feet: 780
- Rent: $1025-$1045
- Deposit: Call for details.
Floor Plan Amenities
- Butcher Block Counters *
- Elegant Tile Surrounds and Backsplashes
- Large Floor Plans
- Modern, Freshly Updated Interiors
- Private Yards
- Stainless Steel Appliances *
- Updated Cabinets with Heavy Bar Pulls
- Washer and Dryer Connections *
- Wood-style Flooring Throughout
* In Select Apartment Homes
Floor Plan Photos
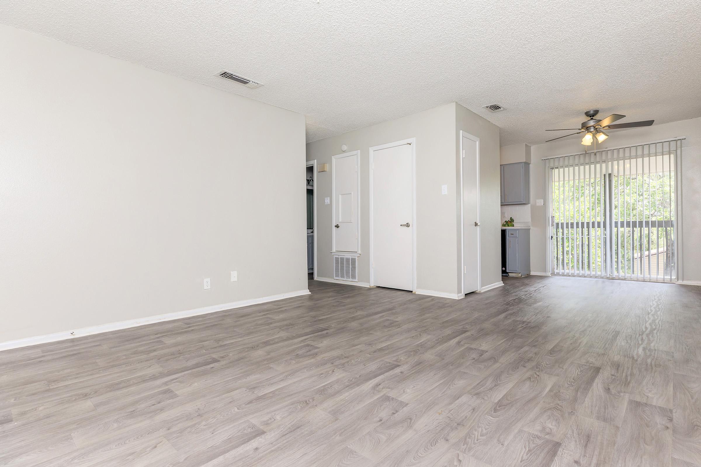
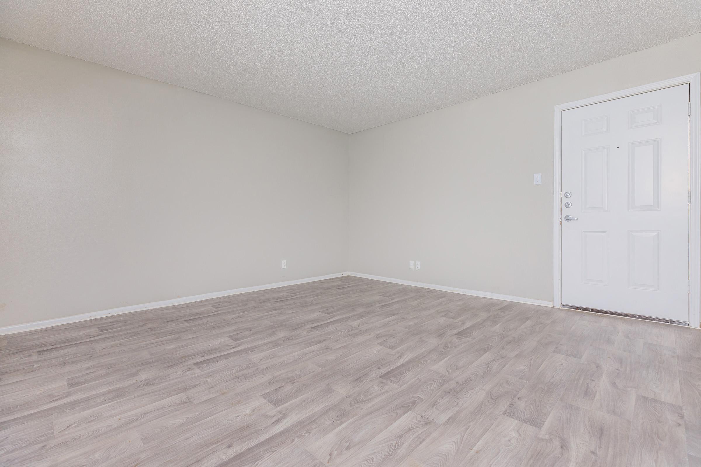
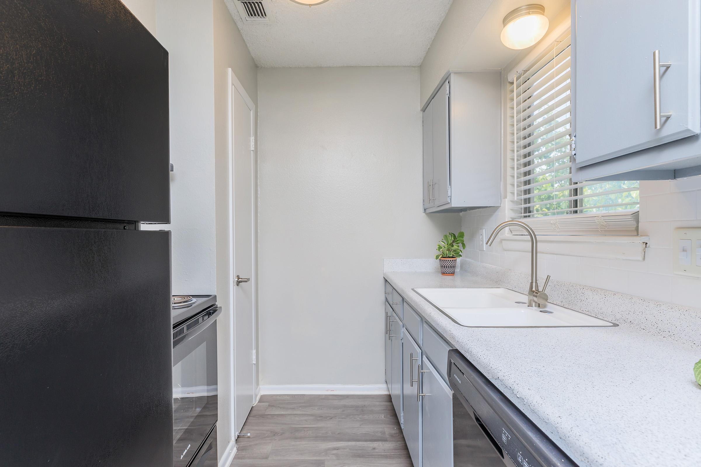
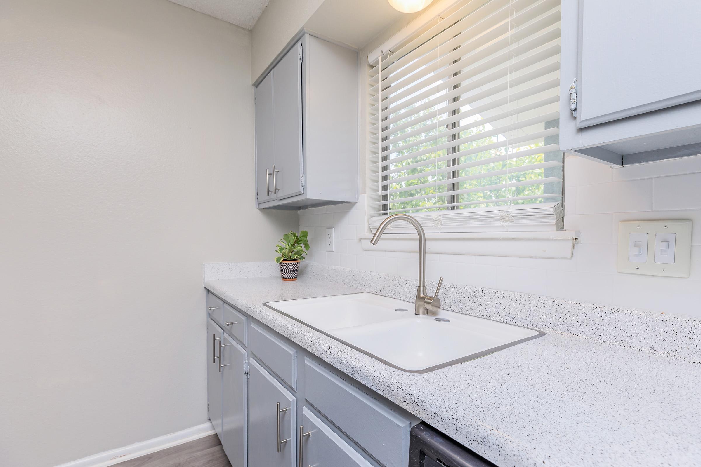
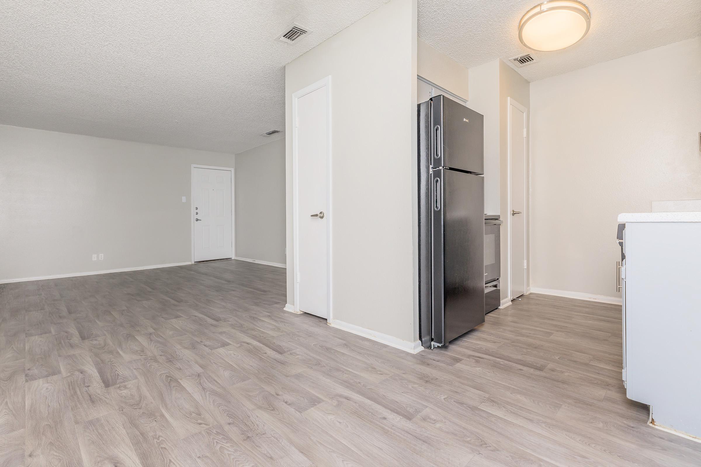
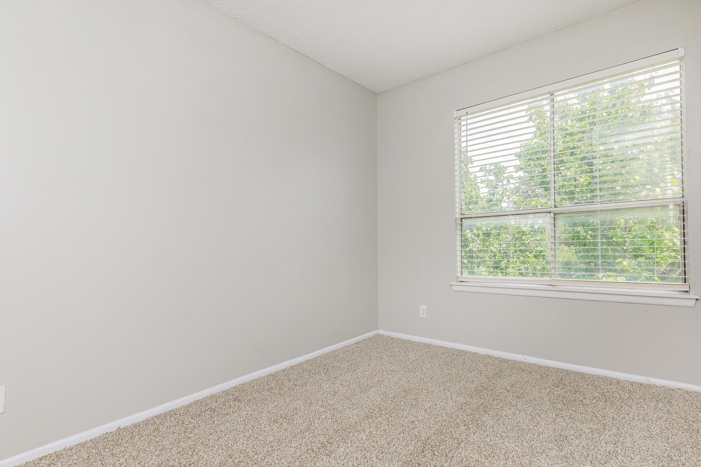
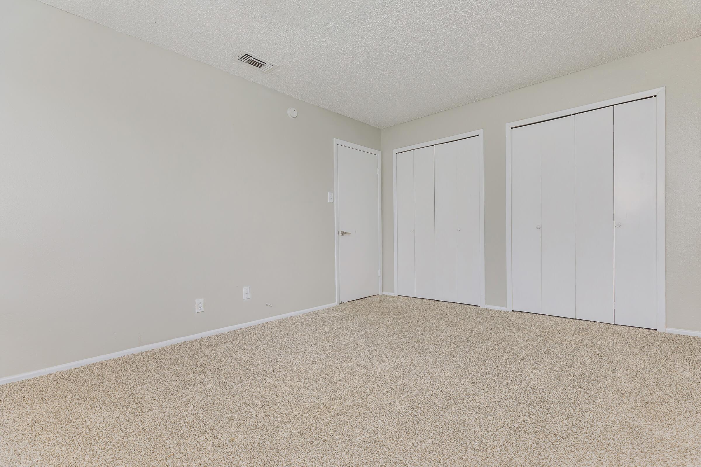
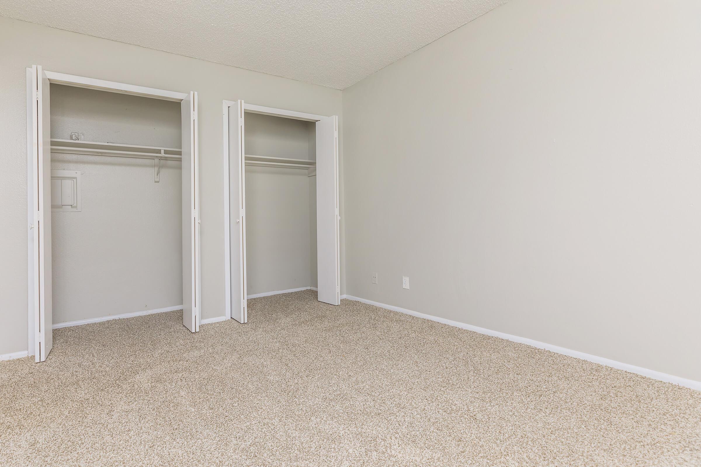
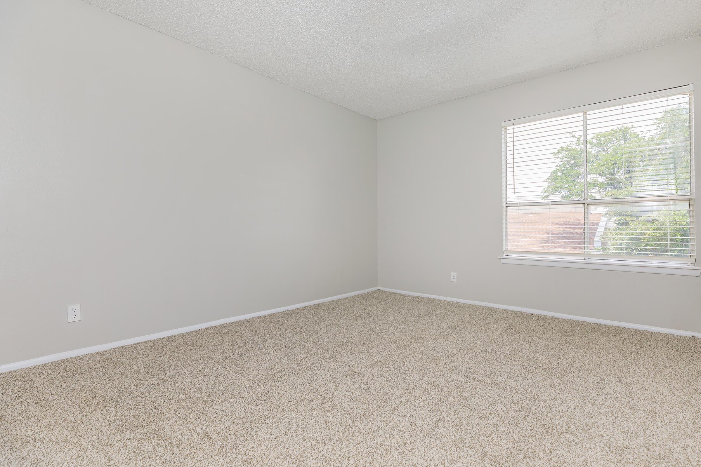
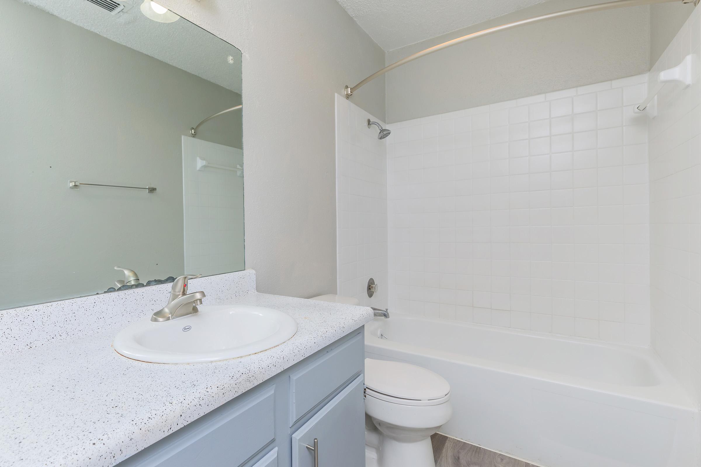
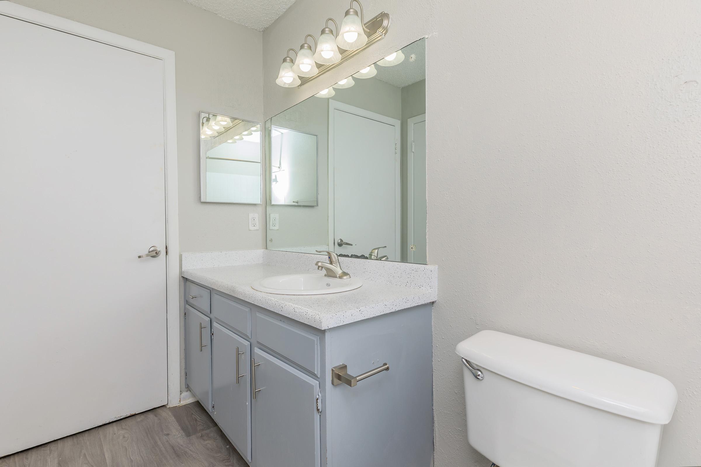
2 Bedroom Floor Plan
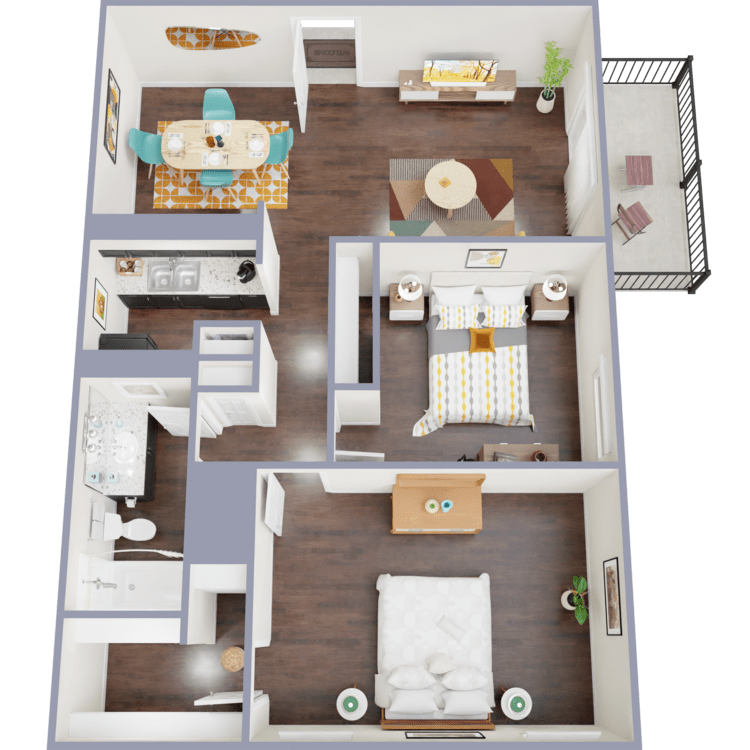
B1
Details
- Beds: 2 Bedrooms
- Baths: 1
- Square Feet: 872
- Rent: $1165-$1185
- Deposit: Call for details.
Floor Plan Amenities
- Butcher Block Counters *
- Elegant Tile Surrounds and Backsplashes
- Large Floor Plans
- Modern, Freshly Updated Interiors
- Private Yards
- Stainless Steel Appliances *
- Updated Cabinets with Heavy Bar Pulls
- Washer and Dryer Connections *
- Wood-style Flooring Throughout
* In Select Apartment Homes
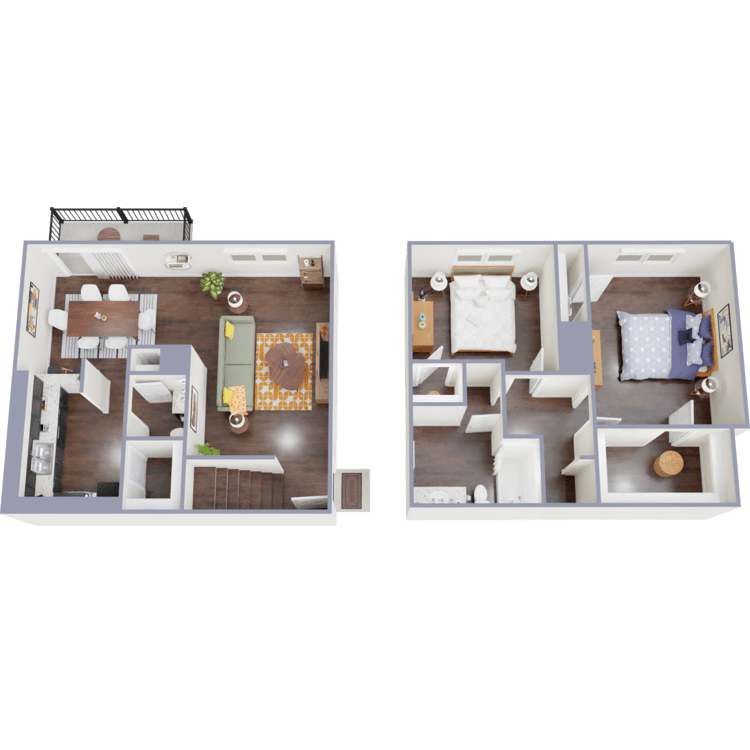
B3
Details
- Beds: 2 Bedrooms
- Baths: 1.5
- Square Feet: 1085
- Rent: $1365-$1385
- Deposit: Call for details.
Floor Plan Amenities
- Butcher Block Counters *
- Elegant Tile Surrounds and Backsplashes
- Large Floor Plans
- Modern, Freshly Updated Interiors
- Private Yards
- Stainless Steel Appliances *
- Updated Cabinets with Heavy Bar Pulls
- Washer and Dryer Connections *
- Wood-style Flooring Throughout
* In Select Apartment Homes
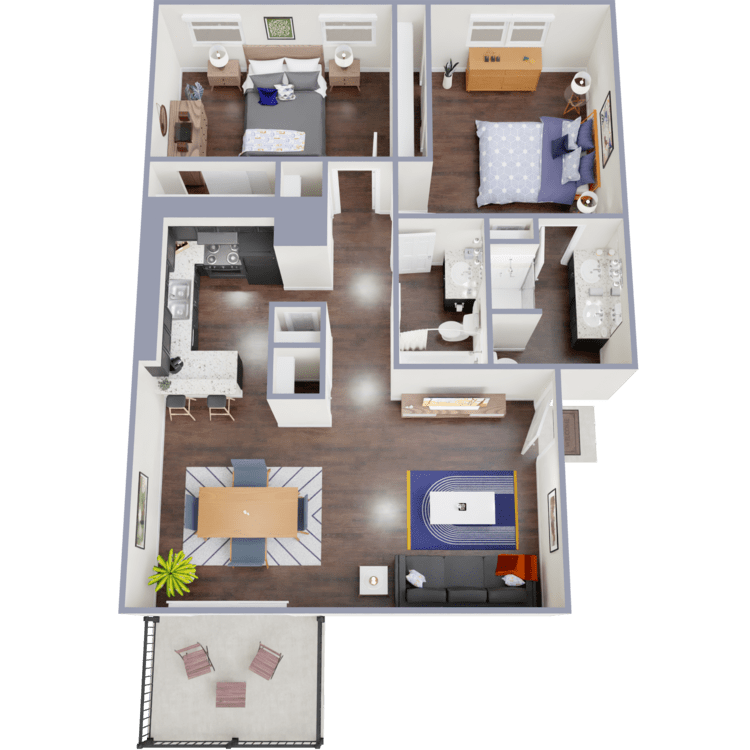
B2
Details
- Beds: 2 Bedrooms
- Baths: 2
- Square Feet: 1000
- Rent: $1260-$1385
- Deposit: Call for details.
Floor Plan Amenities
- Butcher Block Counters *
- Elegant Tile Surrounds and Backsplashes
- Large Floor Plans
- Modern, Freshly Updated Interiors
- Private Yards
- Stainless Steel Appliances *
- Updated Cabinets with Heavy Bar Pulls
- Washer and Dryer Connections *
- Wood-style Flooring Throughout
* In Select Apartment Homes
Floor Plan Photos
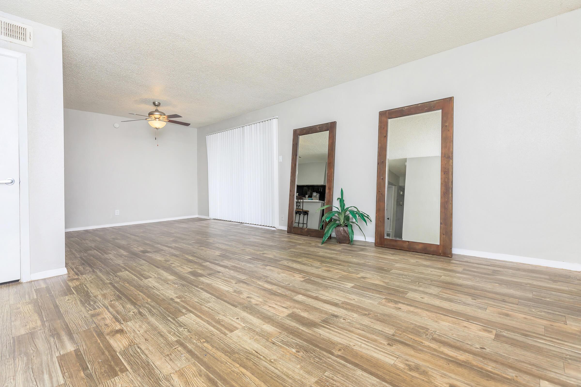
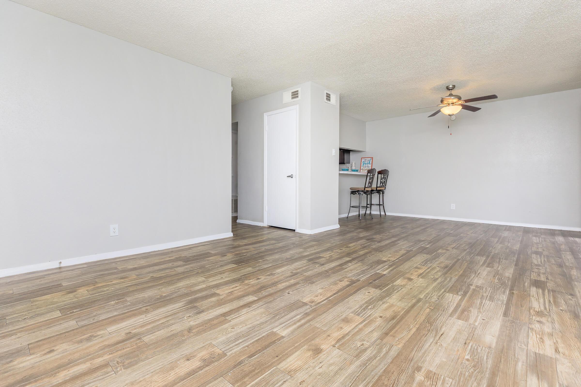
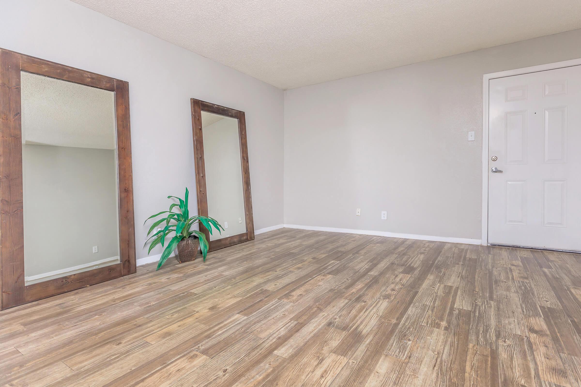
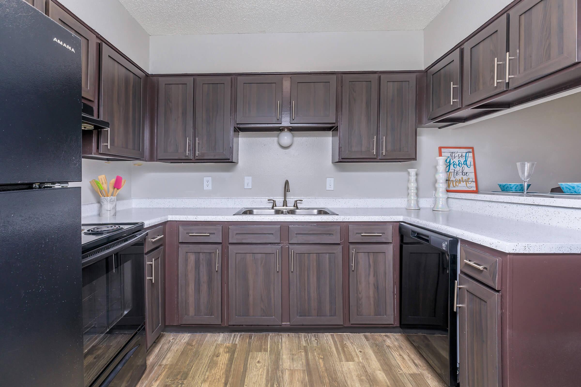
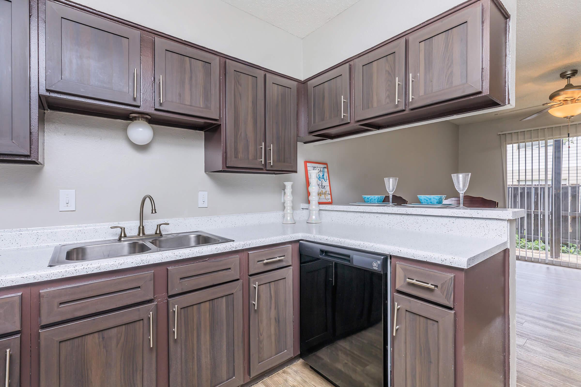
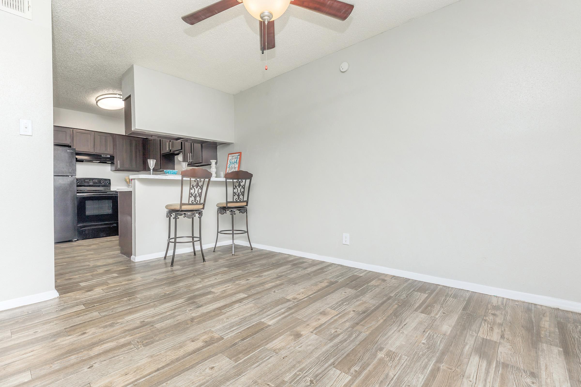
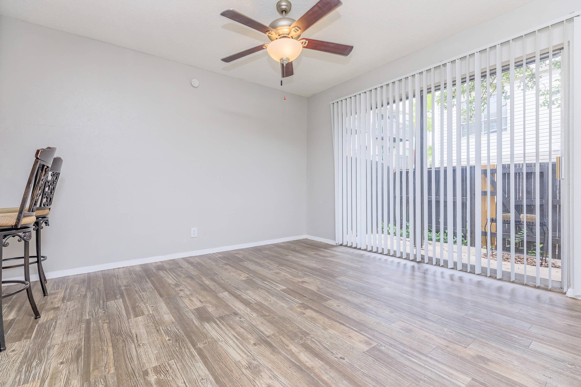
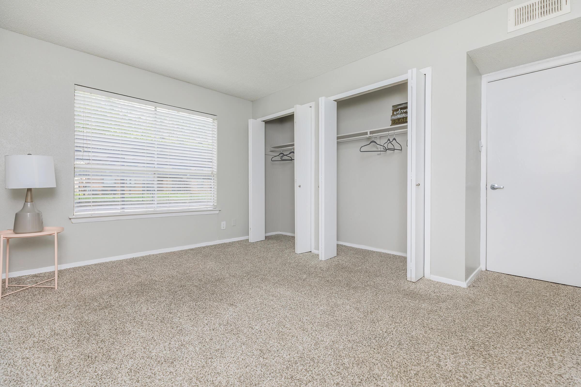
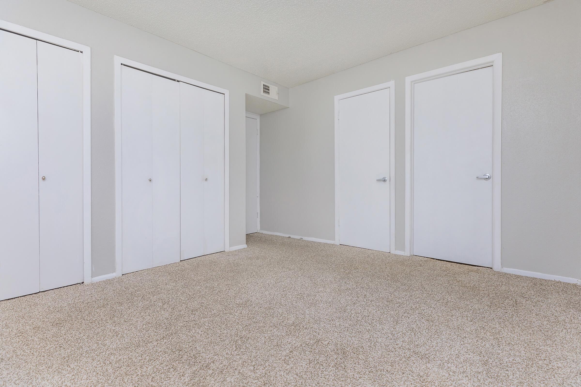
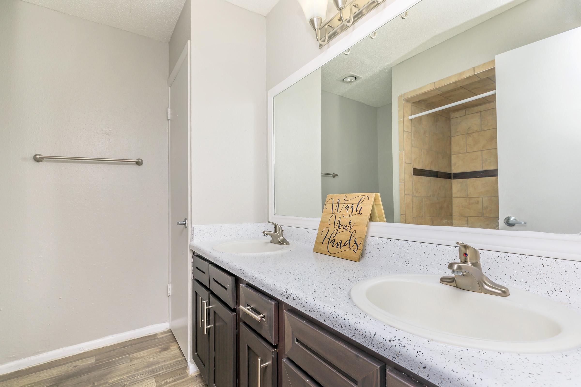
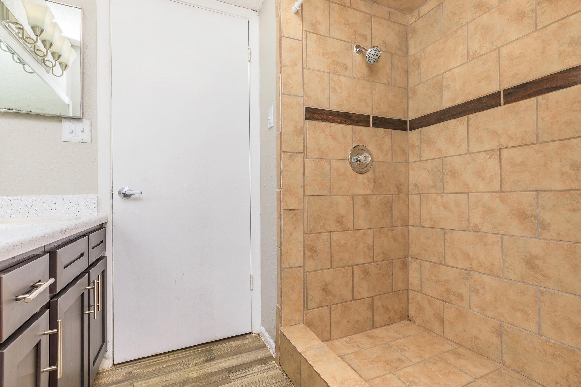
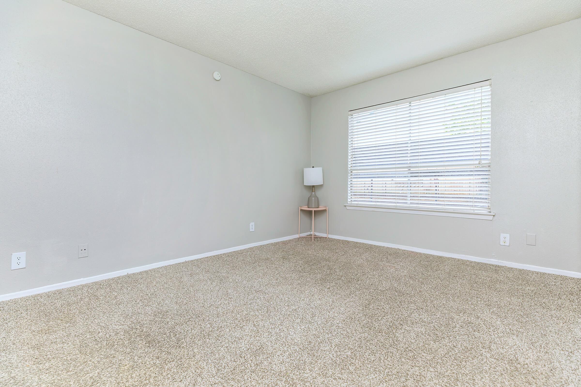
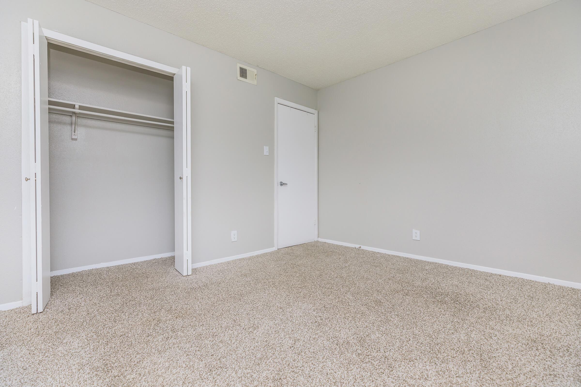
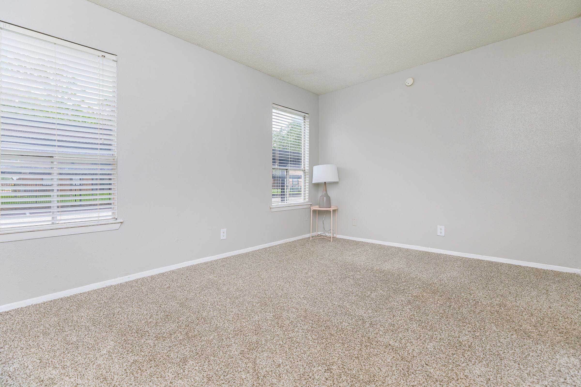
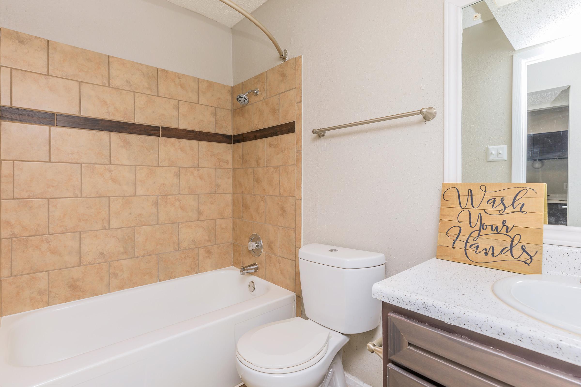
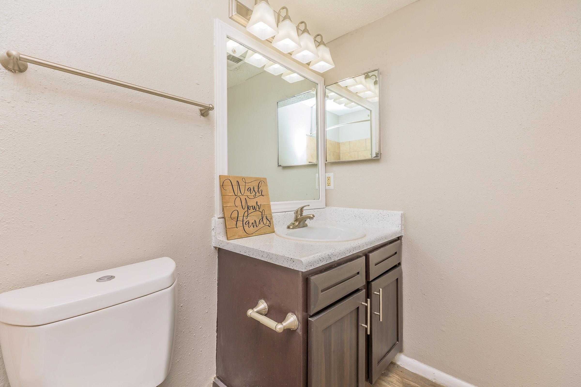
3 Bedroom Floor Plan
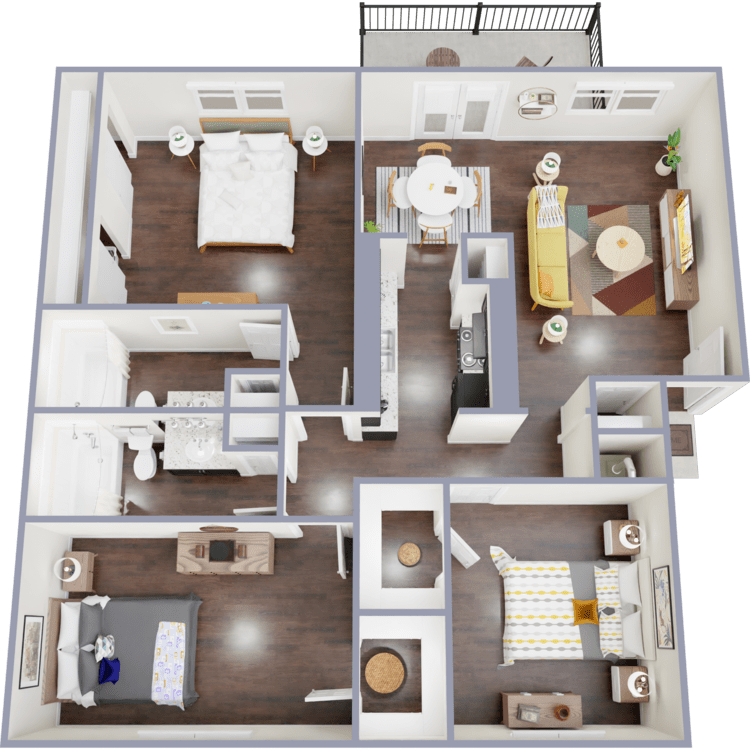
C1
Details
- Beds: 3 Bedrooms
- Baths: 2
- Square Feet: 1163
- Rent: Call for details.
- Deposit: Call for details.
Floor Plan Amenities
- Butcher Block Counters *
- Elegant Tile Surrounds and Backsplashes
- Large Floor Plans
- Modern, Freshly Updated Interiors
- Private Yards
- Stainless Steel Appliances *
- Updated Cabinets with Heavy Bar Pulls
- Washer and Dryer Connections *
- Wood-style Flooring Throughout
* In Select Apartment Homes
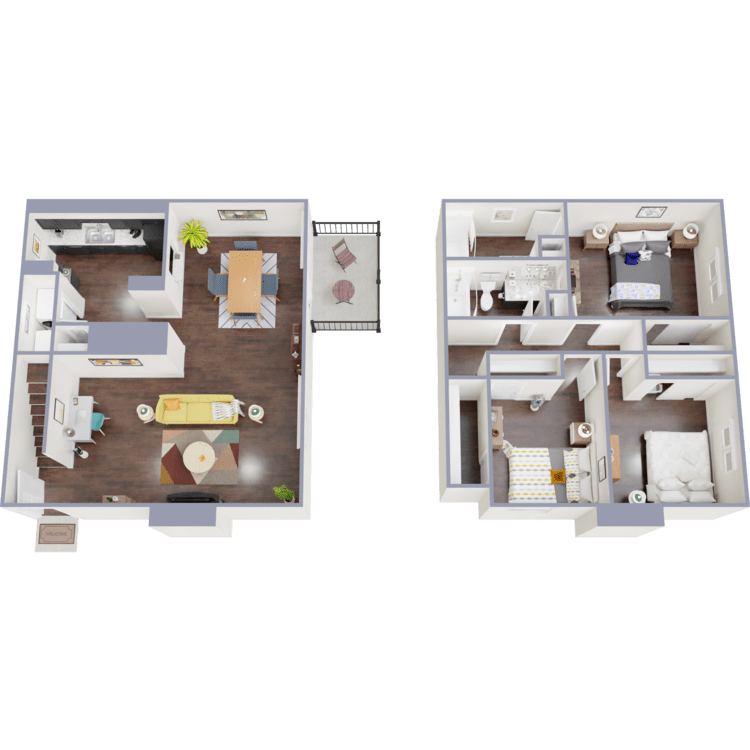
C2
Details
- Beds: 3 Bedrooms
- Baths: 2
- Square Feet: 1344
- Rent: Call for details.
- Deposit: Call for details.
Floor Plan Amenities
- Butcher Block Counters *
- Elegant Tile Surrounds and Backsplashes
- Large Floor Plans
- Modern, Freshly Updated Interiors
- Private Yards
- Stainless Steel Appliances *
- Updated Cabinets with Heavy Bar Pulls
- Washer and Dryer Connections *
- Wood-style Flooring Throughout
* In Select Apartment Homes
Show Unit Location
Select a floor plan or bedroom count to view those units on the overhead view on the site map. If you need assistance finding a unit in a specific location please call us at 210-824-2970 TTY: 711.
Amenities
Explore what your community has to offer
Community Amenities
- 3 Laundry Facilities
- Clubhouse
- Commercial Parking
- Covered Parking
- Dog Park
- Fitness Center
- Garages
- Gated Community
- Large Grassy Field
- Outdoor Pavilion with Barbecue Grills
- Pergolas at the Pool
- Pet Friendly
- Playground
- Remodeled Office
- Shimmering Swimming Pool
- Sports Court
- Storage Units
- Valet Trash
Apartment Features
- Butcher Block Counters*
- Elegant Tile Surrounds and Backsplashes
- Large Floor Plans
- Modern, Freshly Updated Interiors
- Private Yards
- Stainless Steel Appliances*
- Updated Cabinets with Heavy Bar Pulls
- Washer and Dryer Connections*
- Wood-style Flooring Throughout
* In Select Apartment Homes
Pet Policy
Pets Welcome Upon Approval. Breed restrictions apply. Limit of 2 pets per home. Non-refundable pet fee is $300 per pet. Monthly pet rent of $25 will be charged per pet. An additional deposit and fee will be required for animals accepted within the accepted weight limits. A pet agreement on file is required. Non-acceptable canine breeds: Pit Bulls, Rottweilers, Dobermans, German Shepherds, Husky, Malamute, Akita, Wolf- Hybrid, St. Bernard, Great Danes, Chows, Bull Mastiff, and Standard Poodles Pet Amenities: Bark Park Pet Waste Stations
Photos
Community Amenities
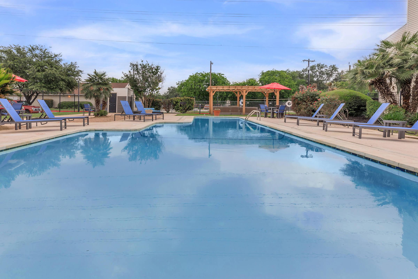
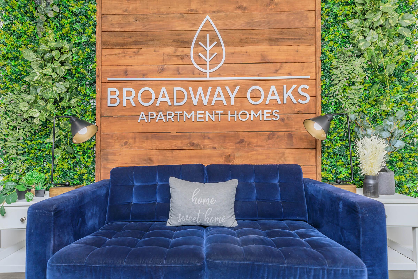
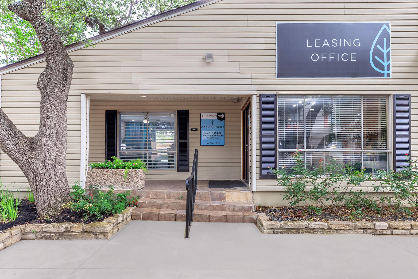
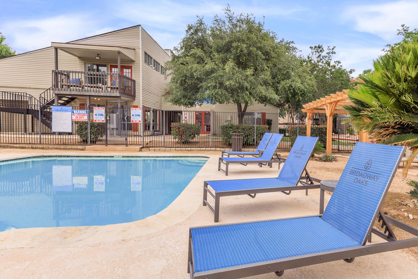
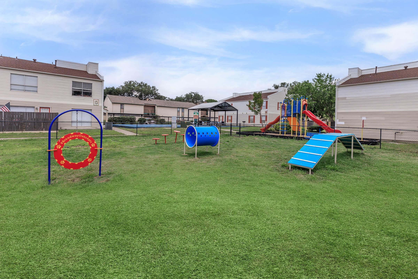
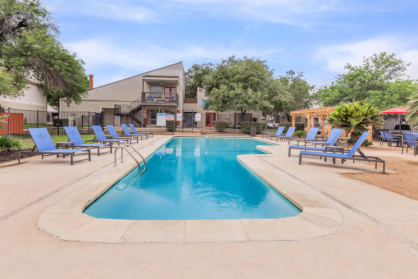
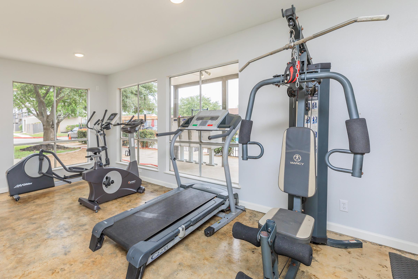
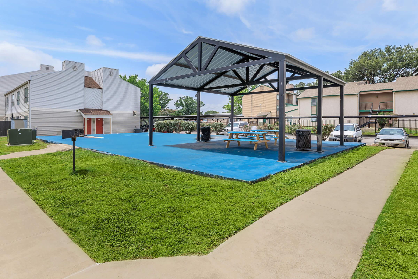
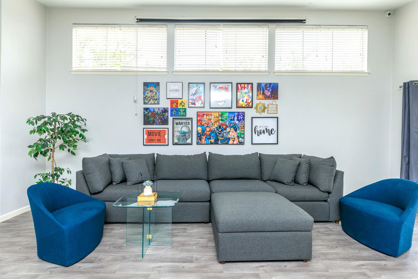
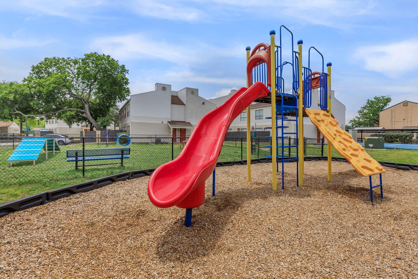
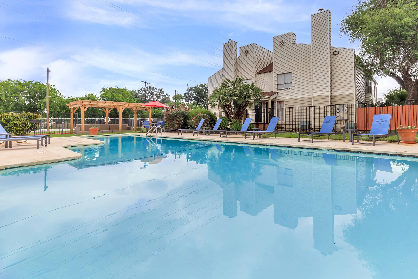
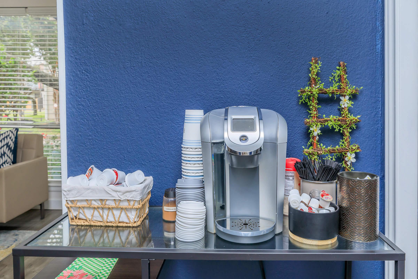
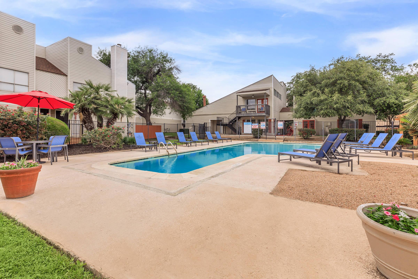
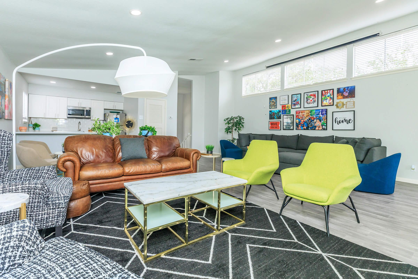
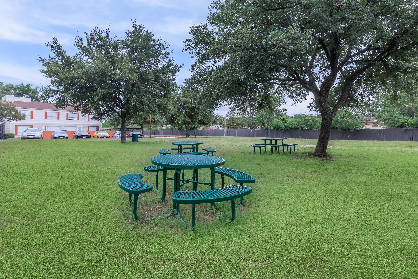
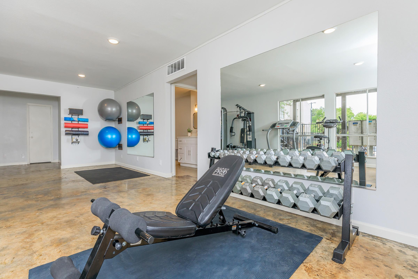
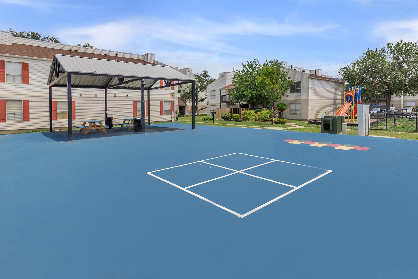
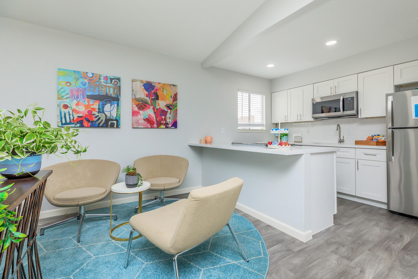
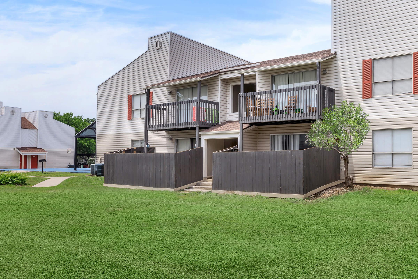
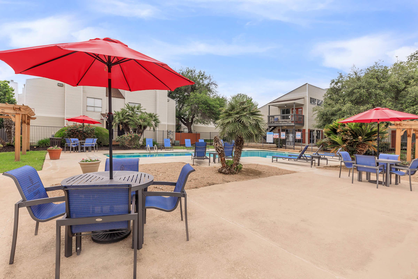
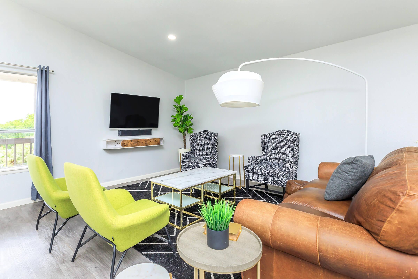
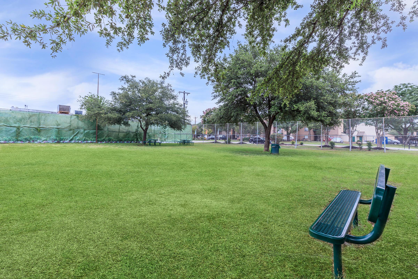
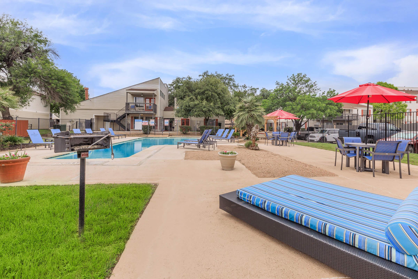
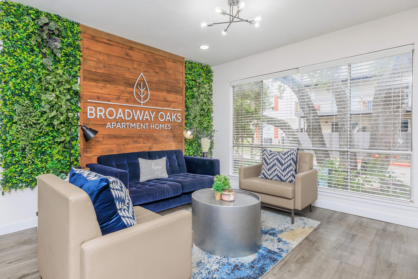
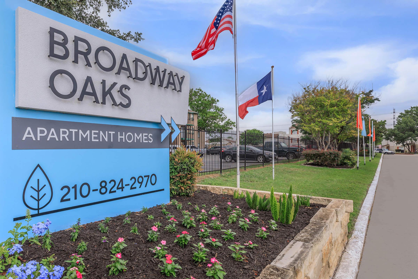
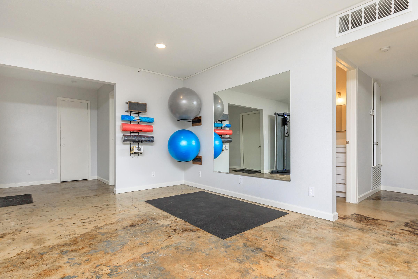
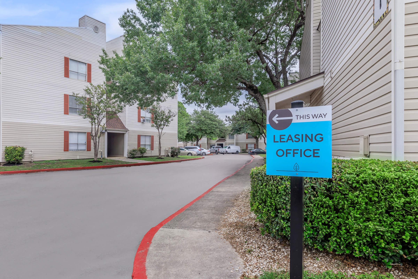
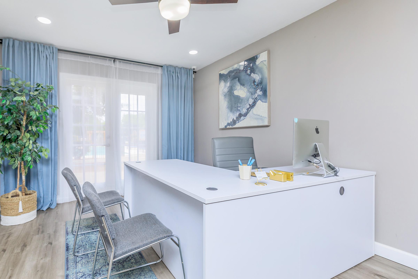
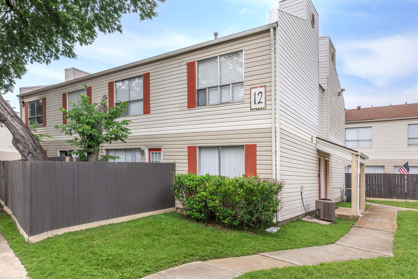
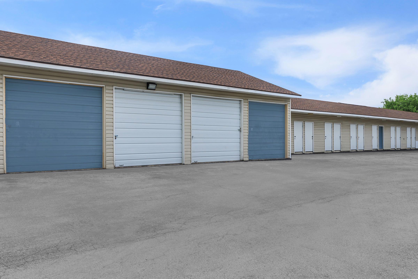
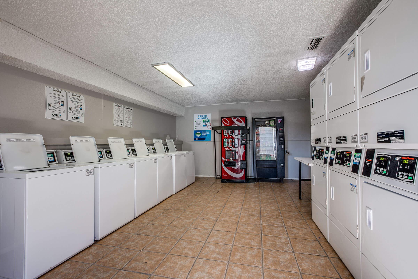
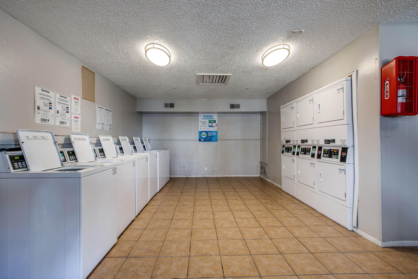
A1










A2











B2
















Neighborhood
Points of Interest
Broadway Oaks
Located 10014 Broadway Street San Antonio, TX 78217Bank
Cafes, Restaurants & Bars
Cinema
Coffee Shop
Elementary School
Entertainment
Fitness Center
Golf Course
High School
Library
Mass Transit
Middle School
Outdoor Recreation
Park
Post Office
Preschool
Restaurant
Salons
Shopping
Shopping Center
University
Yoga/Pilates
Contact Us
Come in
and say hi
10014 Broadway Street
San Antonio,
TX
78217
Phone Number:
210-824-2970
TTY: 711
Office Hours
Monday through Friday 8:30 AM to 5:30 PM. Saturday 10:30 AM to 5:30 PM.